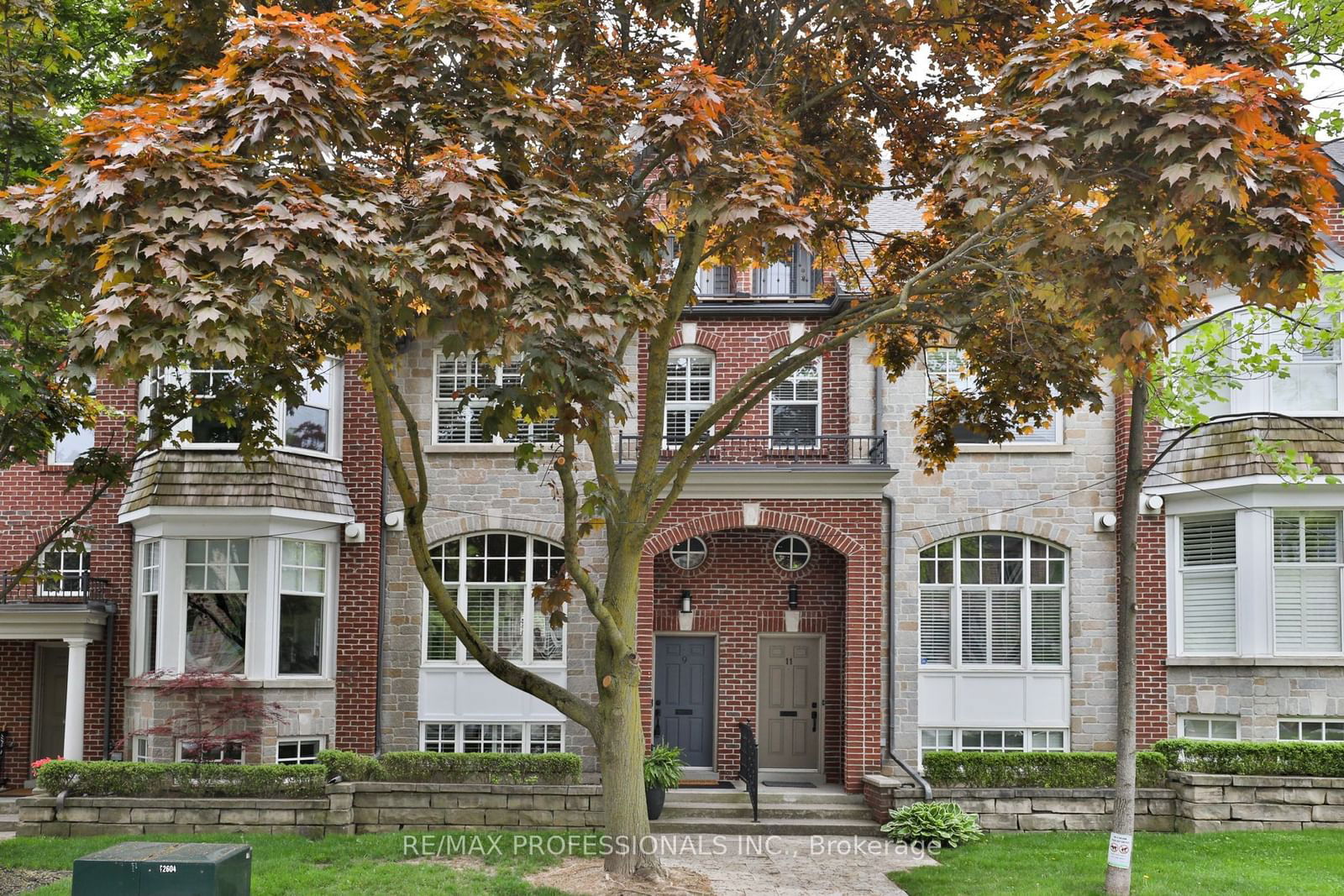$1,598,000
$*,***,***
3-Bed
3-Bath
Listed on 7/10/24
Listed by RE/MAX PROFESSIONALS INC.
Nestled in the heart of sought-after south Etobicoke, this exceptional Dunpar-built freehold executive townhome offers a carefree living experience. Step into the inviting main floor, where a graceful open-concept design greets you, seamlessly blending the living area, complete with a cozy gas fireplace, and the sophisticated dining space. Featuring soaring ceilings, hardwood floors, crown moulding, pot lights, California shutters, and built-in speakers, every detail exudes elegance. Transition effortlessly into the modern chef's kitchen, boasting a breakfast area, breakfast bar, centre island, high-end stainless steel appliances, stone counters, and double French doors leading to a private deck, perfect for entertaining guests. Upstairs, discover two bedrooms and a luxurious five-piece bathroom with dual sinks and a soaker tub, alongside a full laundry room equipped with stainless steel sink, ceramic backsplash, folding counter, front load washer & dryer, and ample storage. Escape to the exclusive primary suite on the third level, featuring hardwood floors, a walk-in closet with custom organizers, and a walk-out to the balcony. Indulge in the spa-like 5-piece ensuite bath with a separate jetted tub and glass-enclosed shower, complemented by a second balcony walk-out. Descend to the finished basement, offering a spacious rec room with built-in speakers, a convenient 2-piece bath, custom storage, and direct access to the double car (side x side) garage. Conveniently situated with excellent shopping and transit options nearby (including GO), as well as quick access to highways, downtown, Kingsway, and Bloor West Village. Excellent school district (Norseman/ECI), and walking distance to ravine trails, lakefront parks, and neighbouring High Park.
Condo Component (Mtcc 1450) $360 Paid Quarterly For Landscaping & Snow Removal. Updates include: all decks ('23), furnace ('21), wainscotting in mn flr stairwell, updated kitchen, 2 baths (2nd & lower), laundry room.
To view this property's sale price history please sign in or register
| List Date | List Price | Last Status | Sold Date | Sold Price | Days on Market |
|---|---|---|---|---|---|
| XXX | XXX | XXX | XXX | XXX | XXX |
W9032383
Att/Row/Twnhouse, 3-Storey
8+2
3
3
2
Built-In
2
Central Air
Finished, Sep Entrance
N
Brick
Forced Air
Y
$6,099.58 (2023)
102.61x18.04 (Feet)
